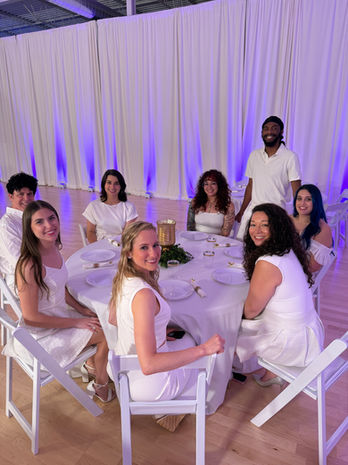top of page

Gallery

EXAMPLE FLOOR PLANs
When planning your special event, it is important to create a floor plan that will use our space to its fullest potential. Below are some examples of different ways you can make use of Euphoria's venue space, but you are more than welcome to develop your own floor plan using your own materials and decor. There is a blank floor plan provided for you in the carousel gallery in case you want to play around!
These floor plans are created using 6 ft round tables with 6-8 people at each table. Because we have beautiful light wood floors and make use of pipe and drape, our space is completely customizable and able to bring any vision to life!
A sneak peek of Euphoria Events

bottom of page



























